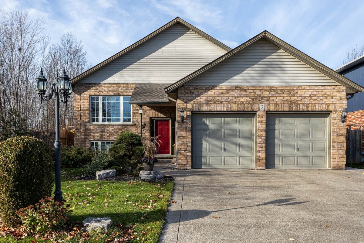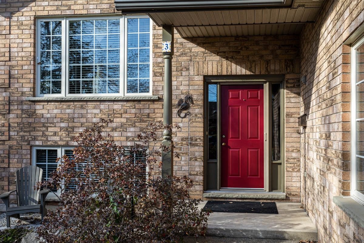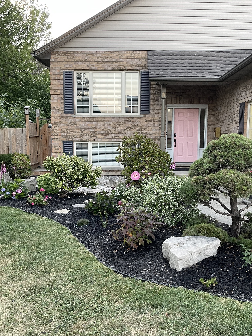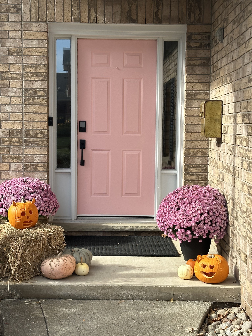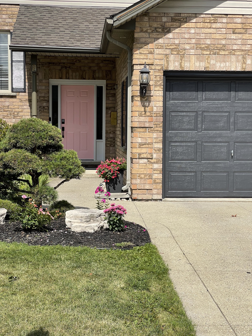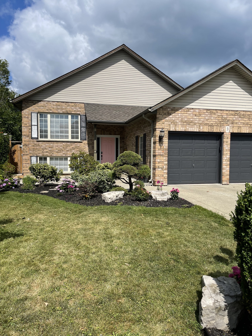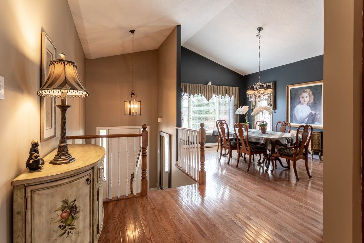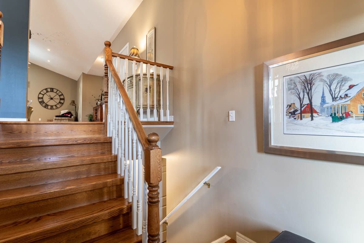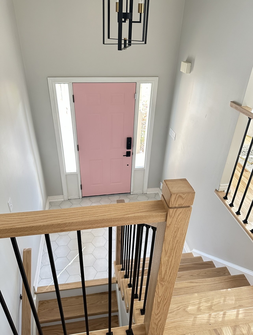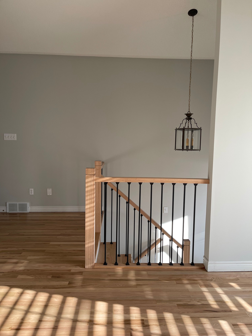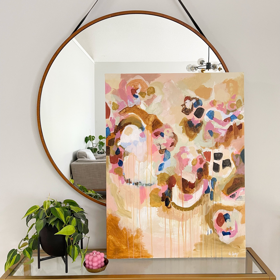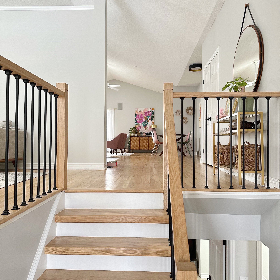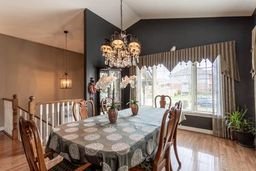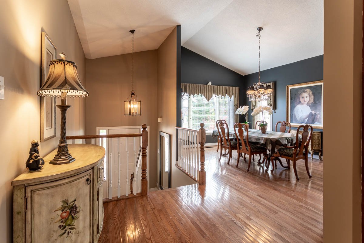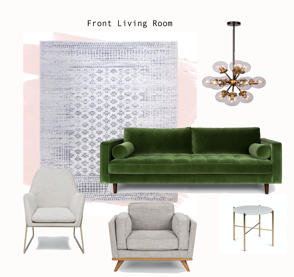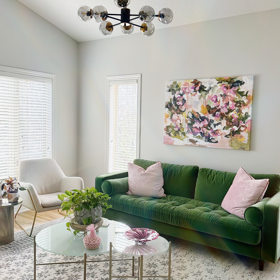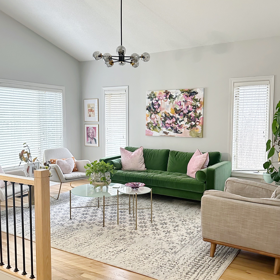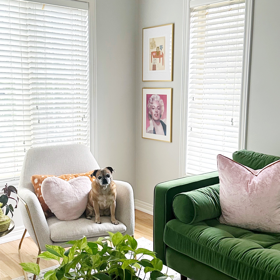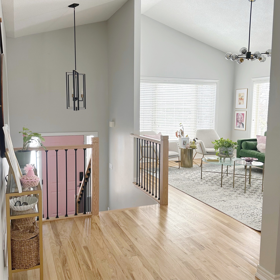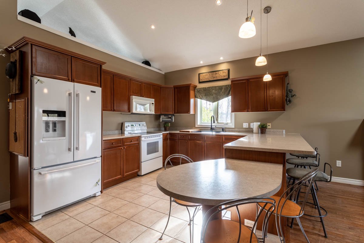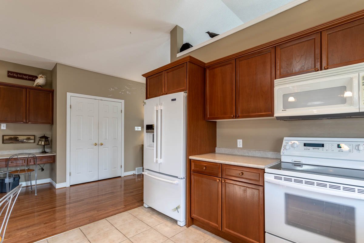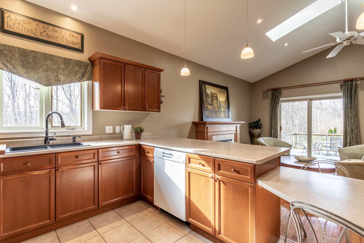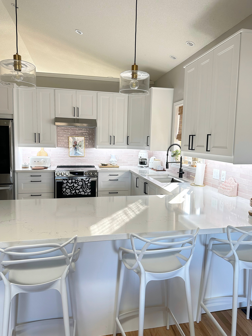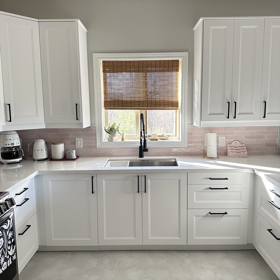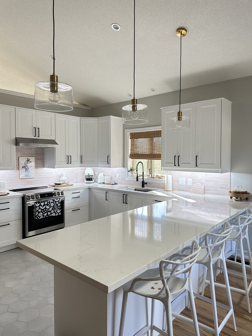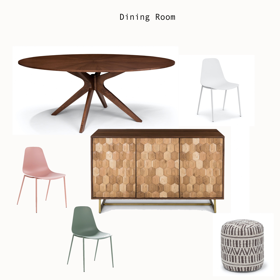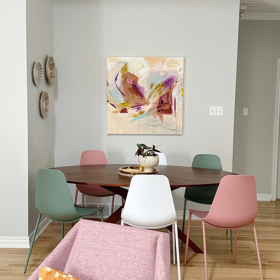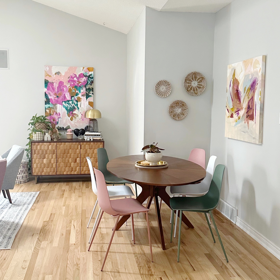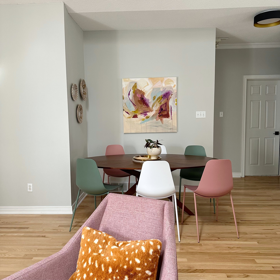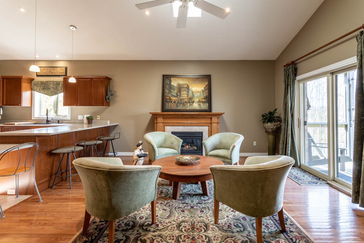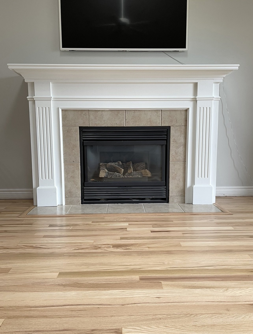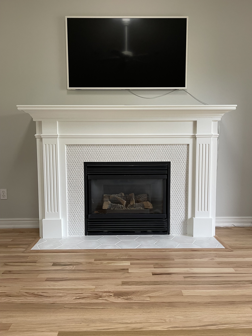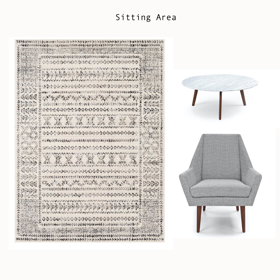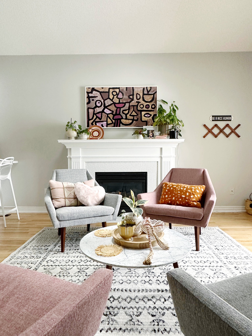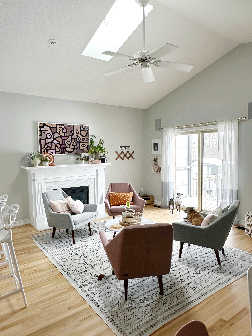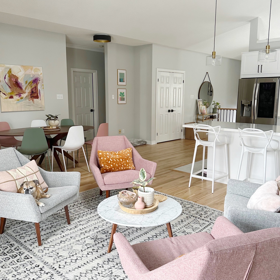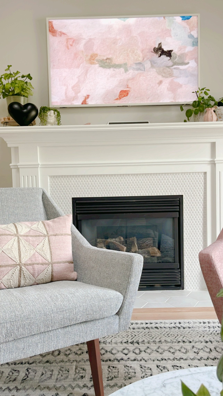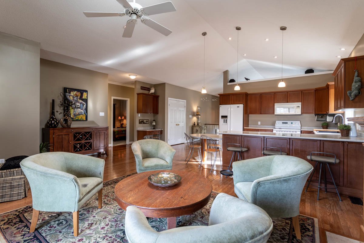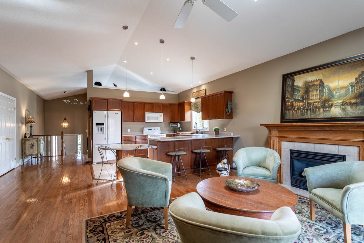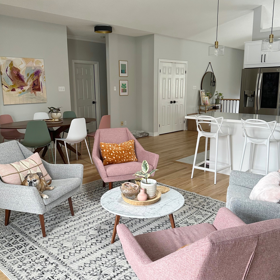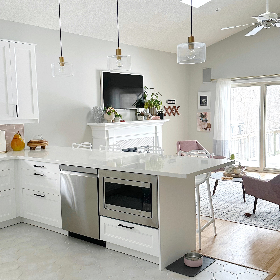Curating a Family Home- An Artists Way
2023 The Year the Blog Comes back…
In this blog post we are sharing a Before and After of the projects we completed on our new house in 2022.
I have been wanting to compile this in a Blog post, and while I have shared snap shots on my Instagram Stories, seeing a true Before and After on any project is always thrilling to me, whether they are mine, or others.
Before we dive into the Photos and Projects, a little side note about my outlook on a home. For me, crafting a home that feels right and safe to you, is the most important part. Whatever that means to you is what your home should reflect.
This comes into play in a big way for me in regards to my home being the place where I spend 98% of my time. If you are new to following along with my journey, I have had quite the ride with my health, and so this home of ours is also where I heal and the environment is a big part of that. I am becoming more and more focused on designing but also simplifying a life and home that is a work of art in itself. Considering different aspects (gardens, scents, products) so that I feel immersed in my own dreams.
I graduated with my Bachelors of Environmental Design from OCAD University in Toronto….well…let’s just say….a while ago. I am looking forward to using my skills in this area more and more, and now that the kids are older that certainly seems more achievable.
Enough of the chat! Let’s get to specific rooms, and before and afters, as they currently stand.
FRONT FACADE
We added decorative shutters to the front of the house to add more visual detail as our house is quite wide but also quite simple. We felt like it was missing something and those made a big difference, easily and were cost effective. We painted the door a vibrant pink (how could I not?), and the door surround to a light grey.
The plan is to change out the support post located near the front door or potentially box it out to make it bulkier and a more modern shape. Perhaps also add some detail in the form of a different material/texture to the to the peaks of the house. This will be a to be designed and decided on down the road.
The house was landscaped nicely, with gardens, river stone, paths and grass, so I kept the shape of the landscape, and have started planting my favourite flowering shrubs and bushes. The garden will be shared as I work on it this spring. I can’t wait.
FRONT ENTRANCE / STAIRS
The front entrance is where where some of our changes that involved investing in renovations started.
The first thing we did was to refinish the floors throughout the entire main level, which were in great condition, just not our colour choice. We had them sanded and changed to this natural tone. Here is where it starts to get a little like the book “If you give a Mouse a Cookie”, One thing leads to another. The company who did our floors also offered stair banister replacement and design and you know I jumped to change them out to this more modern style.
We had the tile ripped up in the entrance, and replaced with a hexagonal tile, using a contrasting Grey grout. A light change out by a local electrician gave us a modern fixture. When I painted the front door during our front of house refresh- I decided to bring the same pink into the inside. Still hunting for the perfect floor length mirror, and some art, but overall the work here is complete.
A quick note, I don’t like to rush on Interior Choices, so taking time to purchase a large piece of art, and accessories doesn’t bother me. I think of a house cumulatively. Bringing things into it that you love, piece by piece, so it grows and expands with you. (And on that same note- avoiding bringing in unnecessary or unloved items.)
FRONT ROOM - DINING ROOM TURNED LIVING AREA
When we toured this home and bought it, the lovely couple had the front room right off the stairs as a Dining Room. The room has large windows, lots of light, and immediately I pictured a sunny living room with happy plants. Once the floors on this level were refinished, it was a super easy switch. We changed out the light fixture to a black and gold Sputnik Style, and had the walls painted our favourite shade of grey.
I made a design board before we moved, utilizing our current living room furniture, and adding in this green velvet sofa. I am so glad we went for that bold pop of colour for this sofa. In my opinion it is the perfect mixture of that modern/vintage twist that I adore so much. Add green plants and ever changing throw cushions and this room came together quickly. It is affectionately called ‘The Morning Room” because my husband Matt and I have our coffee together each morning before the hustle of the day.
In this room, the only thing left to do work wise, is a decorative wood feature wall, and to collect more art + plants. You can see I’ve been hanging my art collection slowly, and how big of a difference the change in banister and rungs make in the visual continuity here.
KITCHEN
Oh the kitchen. A dream come true. Shout out here to my lovely husband Matt who embraces my never ending love for pink- he sure is used to it by now.
Fun fact, the kitchen in the first house we owned, I painted the walls bubblegum pink. Black counters, white cabinets. I would say this is the classy grown up sister to that initial vision :)
We loved the layout of the original kitchen. The sink under the window looks out into a forest, and the big island was ideal for entertaining. The kitchen cabinets were original to when the house was custom built 20 years ago and needed to be replaced. I will never tire of a white kitchen, and wanted to bring in the white Quartz counters we had in our last house. We changed the cabinets to the tall version to gain more storage. We went with an IKEA kitchen which is what we had in our first house. It ended up being the best option as we scheduled our renovation during the pandemic and every Independent Installer was booked far out.
One day I jokingly showed Matt pink tile on Pinterest. When we wandered through the tile store to make our selections, we walked past this tile, and the pink option was actually gorgeous. Pink, but with enough variance and a grey base to make it more subtle. We picked out a hexagon tile for the floors (the same tile was used in the entrance and then on the floor of the fire place.)
We extended the island slightly compared to the original design and couldn’t be happier with both the look of it, and the amount of storage. We tend to serve the kiddos dinner on the island and it makes for easy serving and clean up.
I grabbed the pendant lights from Wayfair on a whim and we changed those out. Our Contractor Marco was also the best and most dedicated as I had him hunt for under cabinet lighting in Daylight- which turned out to be totally difficult, but I didn’t want an orange or yellow cast on the pink tile. He came through, and so our under cabinet lighting matches all the other bulbs in the house. Yes, thats right. We changed all the bulbs to Daylight when we moved in, and also switched all the door handles and hinges to a Matte Black, modern square shape. My husband was glad to get all 27 doors changed out….it was a task, but made a huge difference. The original hardware was shiny gold, and had tarnished over the years. The little details like that really pull the space together.
MAIN ROOM - DINING AREA, SITTING AREA AND FIREPLACE
The main room, which technically includes the kitchen is a large space, which seems even more massive with the high vaulted ceilings and sky light. We really enjoyed how the previous owners had the 4 chairs around the fireplace, and felt we would do the same, fearing adding a sofa would cut up the room too much. (since then, I have hummed and hawed about if a sofa was a better choice- BUT, we are happy with this space none the less)
Because this room serves many functions, I feel there is still work to be done in terms of styling and cohesiveness and adding some larger plants/ switching out art but feel that living in it and functioning in it, is the best way to eventually get to the perfect set up.
For clarity I will add some shots of the individual functions, and then the room as a whole.
DINING AREA
Truth be told we eat most nights at the island for ease of serving and clean up, but is nice to have a space when we have people over.
We had the furniture for the dining room from our previous home, with the exception of this gorgeous buffet which we purchased specifically for the space from my fave furniture company Article. The previous owners had a formal dining room in the front room if you remember from above, but I was confident this little nook would accommodate our oval table just fine.
SITTING AREA / FIREPLACE
The fireplace in the main space has got to be one of my favourite transformations. In the first photo you can see it from the sellers photos. A similar wood tone to the other wood in the home, but it had good lines otherwise and was in excellent condition. When we had the house painted on day 2 of owning the home, we also had the company paint out the wood on the fireplace to a nice clean white.
The white with the original tile was a slightly messy middle phase and when it was our time for the kitchen renovation, our amazing contractor did the fireplace for us. We changed out the bottom tile to match our kitchen and front entrance tile, using the same hexagon shape. Here because it was low traffic we opted for white grout. We also chose a white on white penny tile for the surround. Simple, but in the end a huge change. The contractor (Marco) also changed out the styling on the bottom of the fire place surround from a more rounded base, to a modern square line base.
As mentioned, we liked the 4 chairs around a table that the previous owners had, and so that is what we did when looking at furniture for this space. Because this house is larger than our previous we did need to invest in some new pieces. The 4 chairs and the marble coffee table were new purchases for move in. It works well for us, the kiddos can hang out when I’m busy in the kitchen, It is a great set up for entertaining, and has a lovely view to the backyard. The fireplace itself is just the right temperature, and the room sunlight means this space gets lovely light, and has a great view of the deck and backyard.
LARGE SPACE BEFORE + NOW
Welp! It’s amazing to look back and see everything we did in the span of a year, on top of normal life. This year will be slower in terms of renovations or changes. We haven’t touched our bathrooms, and the lower level has lots of spaces that have room for improvement.
I am super excited to see how this space unfolds for us over the years. Building a cumulatively functional and beautiful home, incorporating pieces with good memories, and lovely energy is a dream of mine, and this house has lots of small projects for me to focus my attention on. I cannot wait to build up my art collection from other artists, and fill these big tall walls with colour and personality.
If you are local, Below are the people that worked on our house with us, and for whom we are eternally grateful.
Kitchen Design: Stillwater Kitchen Design : Joe Riley and Associates @still.waters.design
Contractor: Mountview Carpentry and Contracting : Marco and Associates @mountviewcarpentrycontracting


